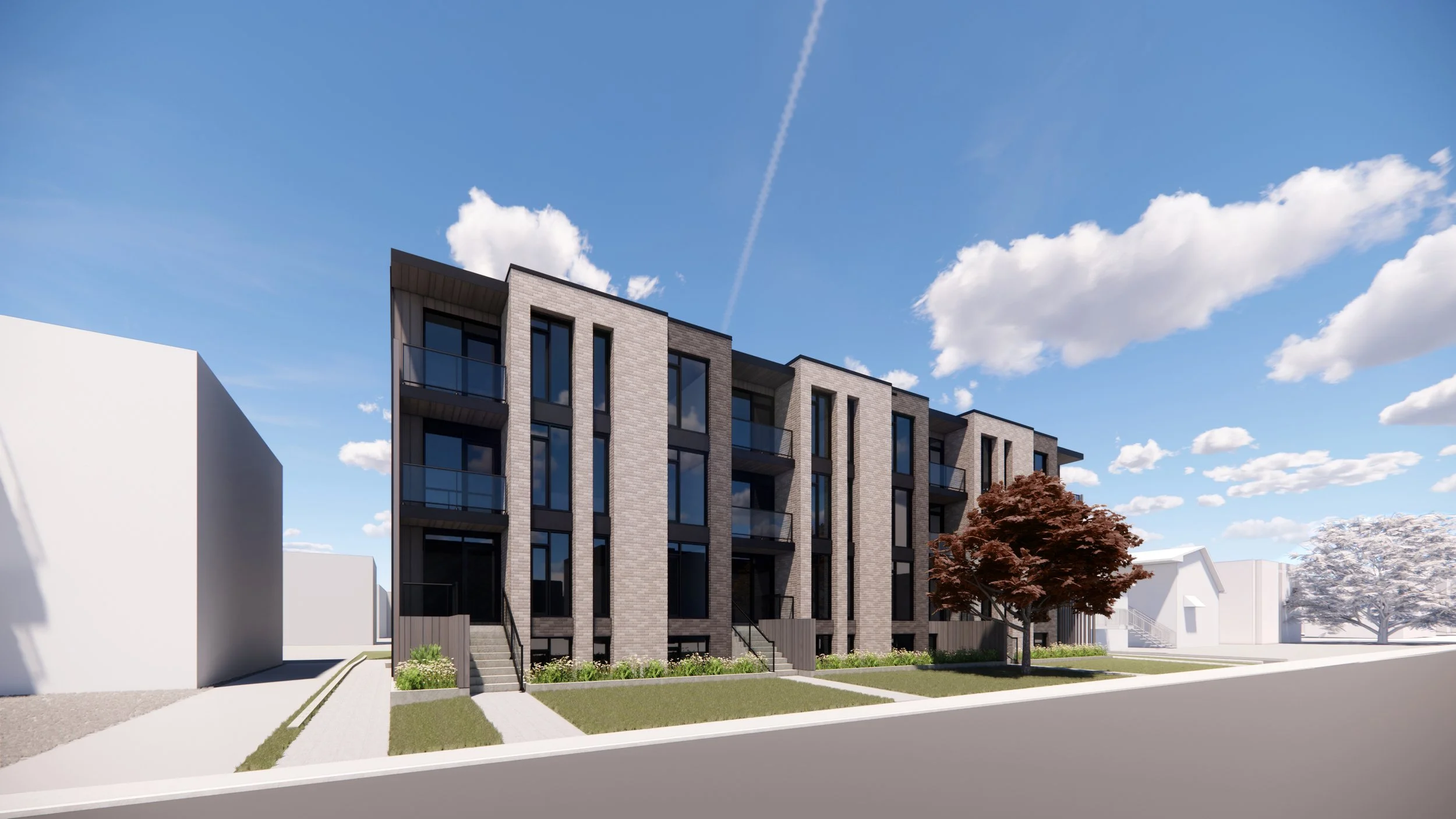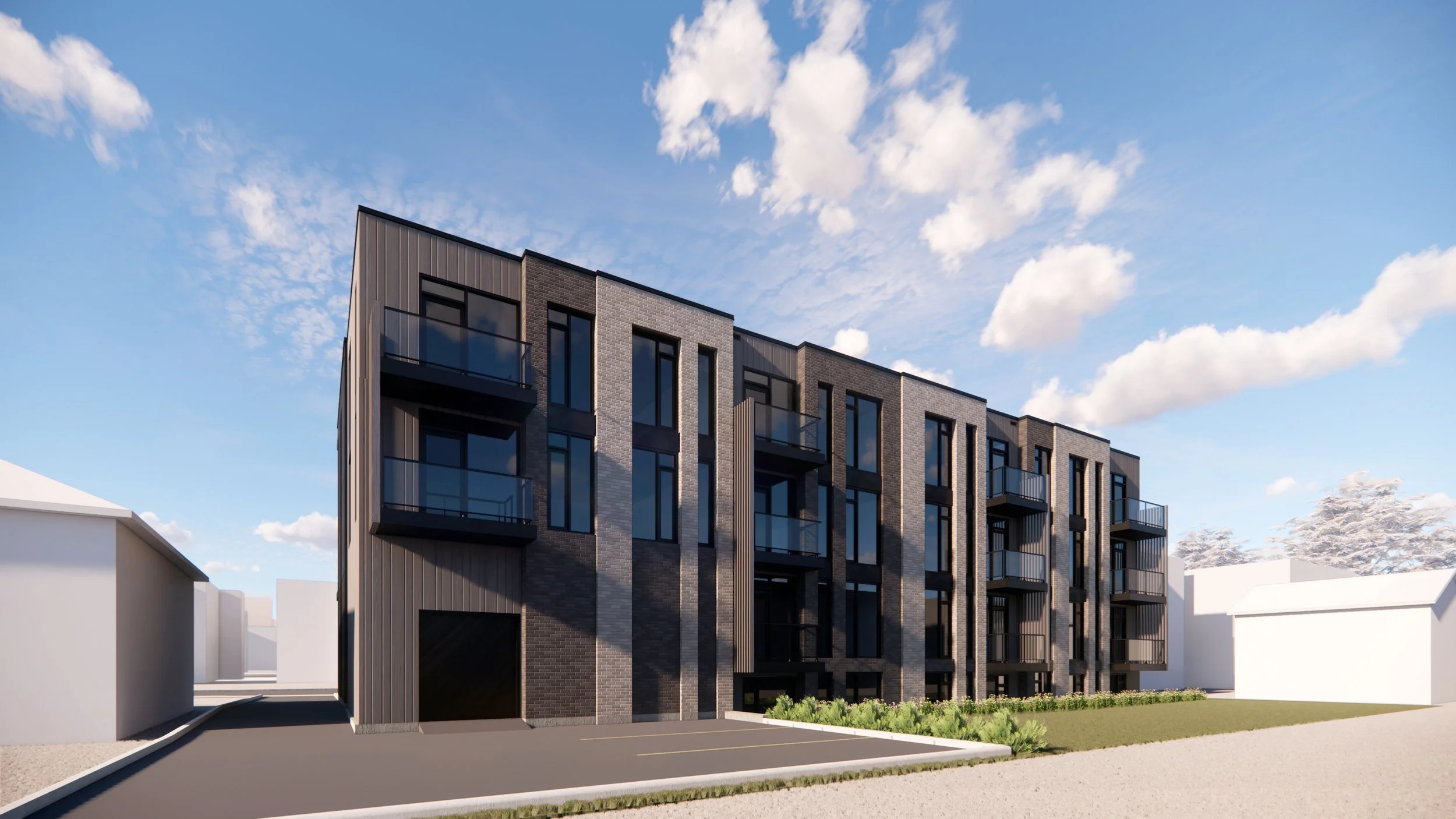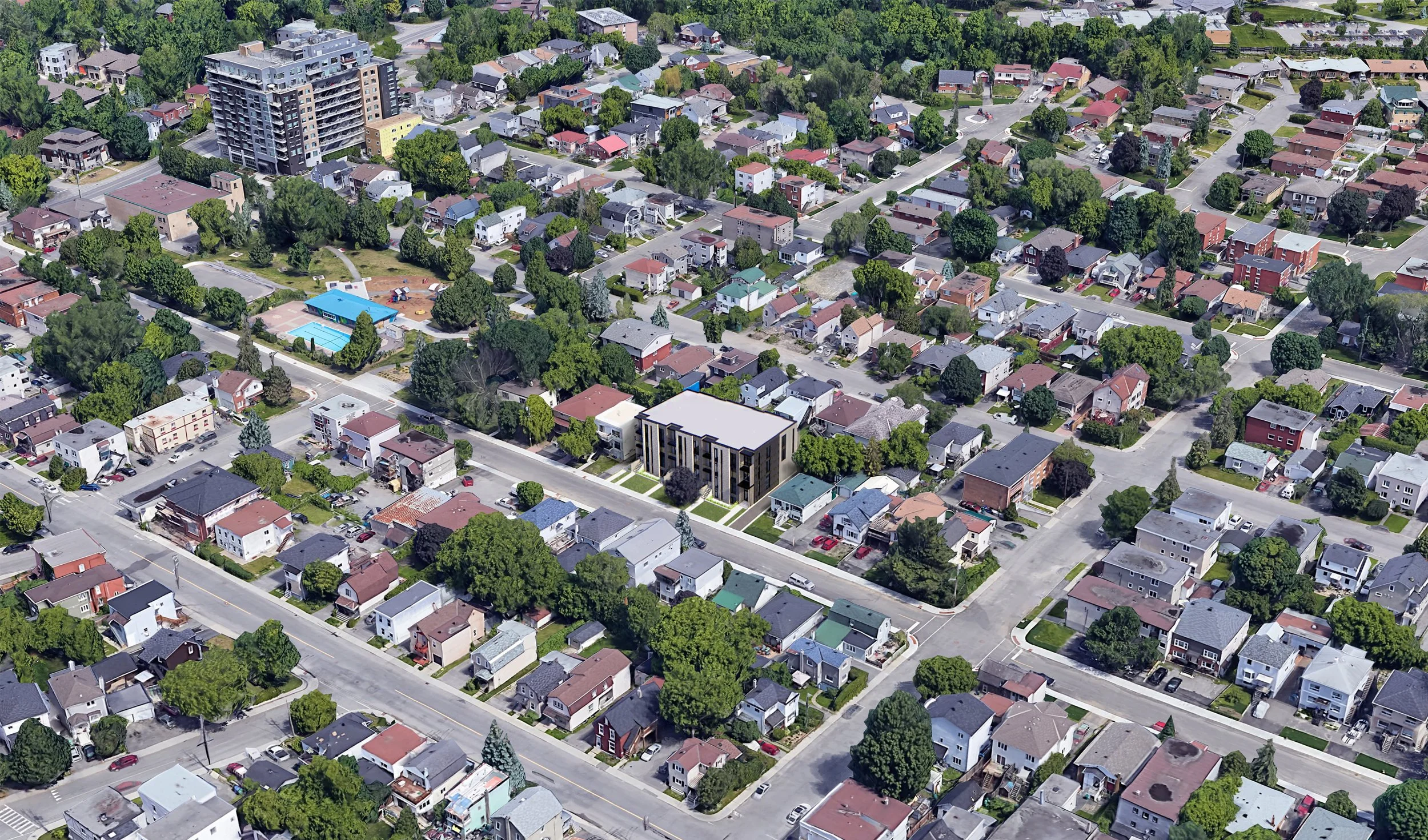73 STE-CECILE
// The project has seen an evolution from the initial design to the current version of this development. The previous design was for a four-storey building which has since been revised and reduced to three stories.
The articulation of the building has been simplified to be a more clear expression of solid volumes in contrast to voids. Masonry volumes are more uniform and consistent in their expression and the recesses have a consistent spacing across the elevation. Two tones of masonry are used to enhance the vertical rhythm of the building.
The window wells are fully landscaped with integrated planters and have been designed to avoid the need for guards. Balconies feature vertical louvers to create privacy for the residents and to reduce overlook concerns to the neighbouring properties.







