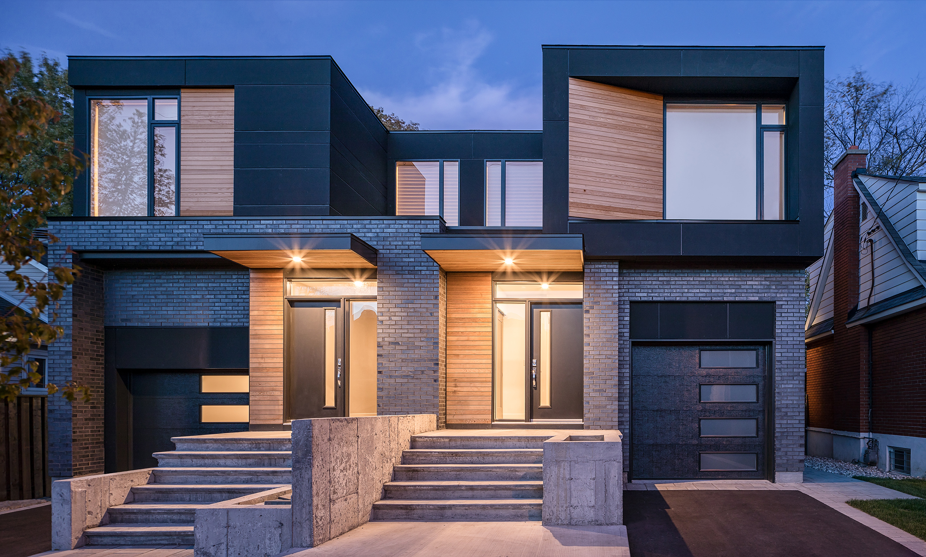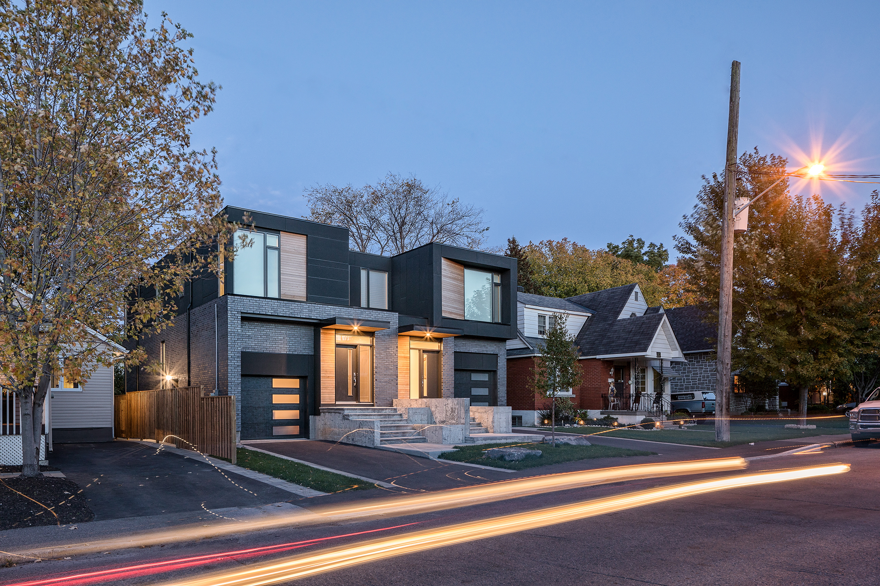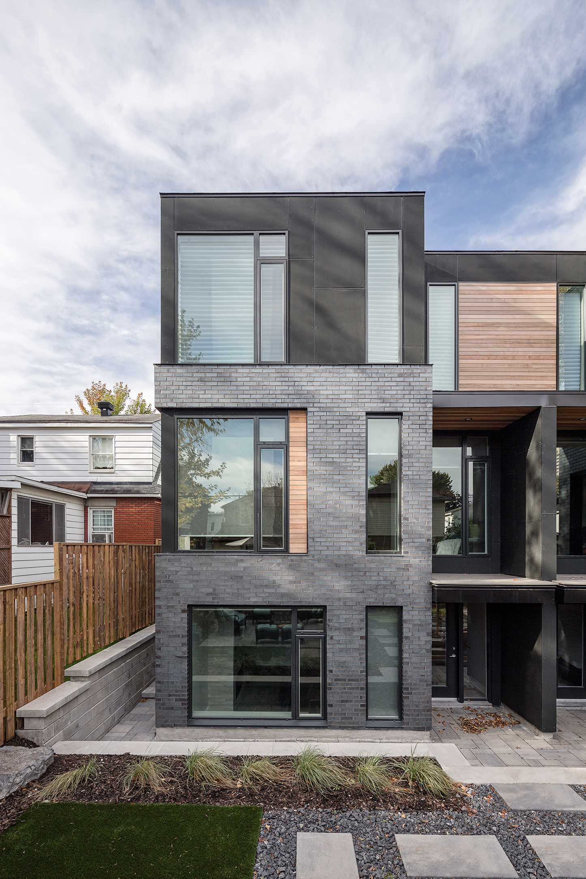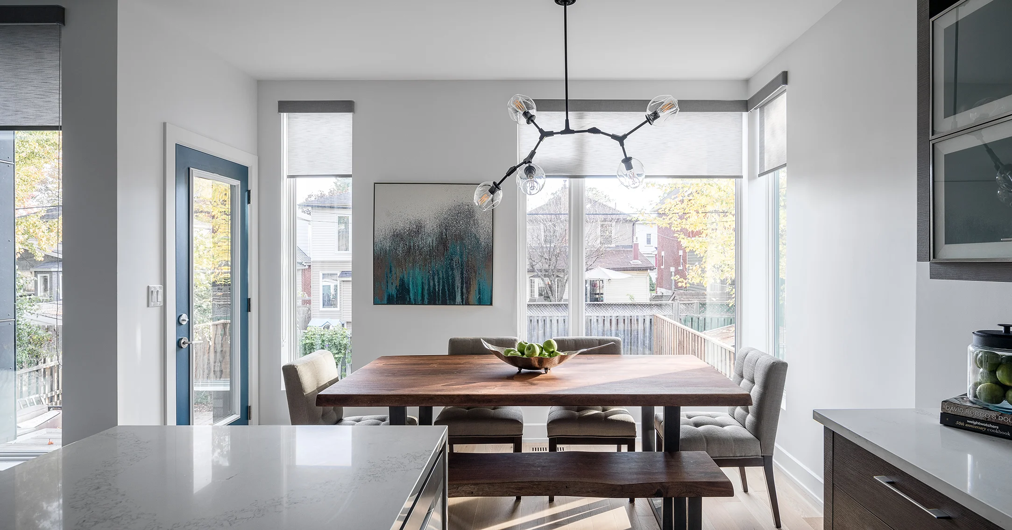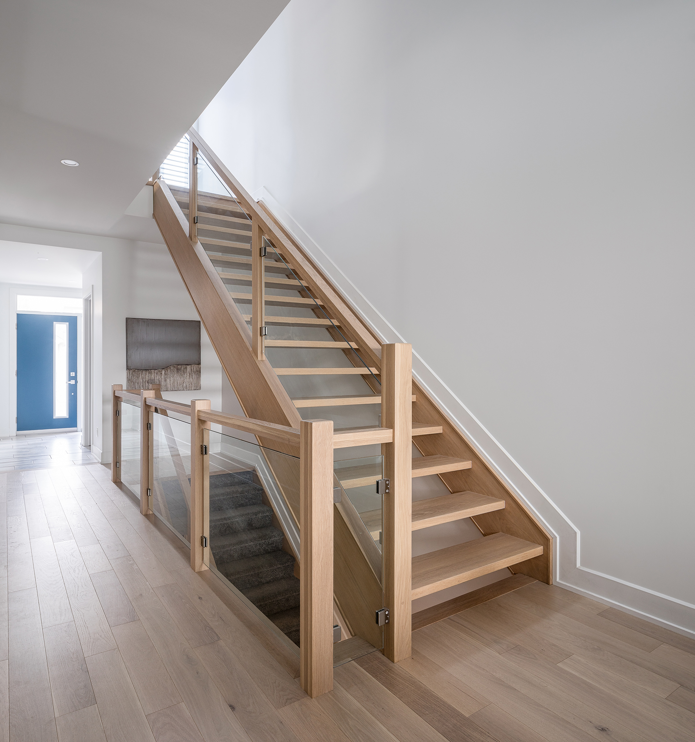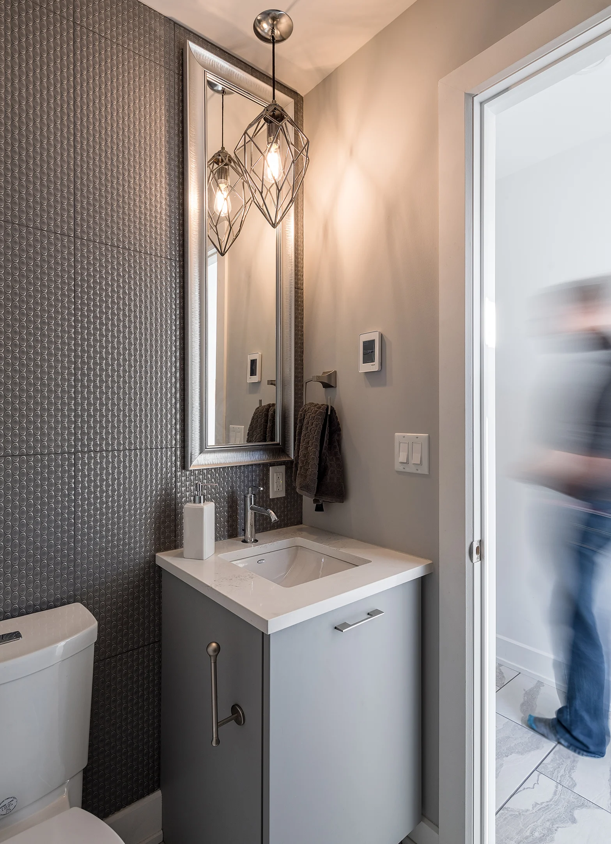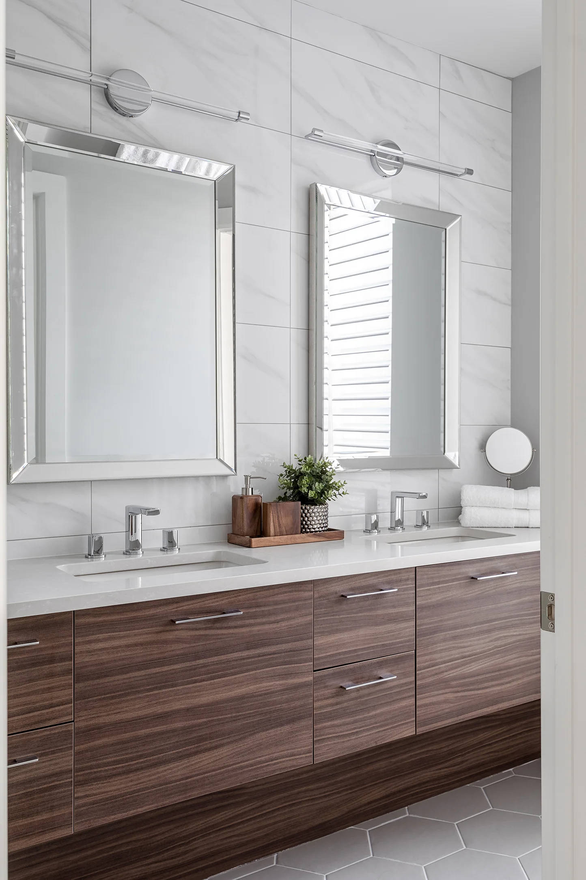GRANGE RESIDENCES
// This project is a study in providing identity. At the urban scale, this project has rejected the existing fabric and instead looks forward and provides an architectural statement that reflects the massing a volume of future developments, and not the low density housing of the existing surrounding houses. While the massing and articulation ventures away from the character of the street, the way in which the cladding has been used does speak to the existing houses, with brick being limited to the ground floor.
The project features a highly expressive front elevation, which serves to differentiate the two units and give them their own unique character. The second floor includes a deep rebate which further emphasizes the intent that these units are to be read as separate and independent. . The deep relief on the second floor also serves a functional purpose, as the windows cast light directly onto the stairs, which have been oriented to allow daylight to shine deep into the floor plate. This design feature effectively eliminates the typical issue of dark spaces in semi-detached units. The project also takes advantage of the natural sloping topography of the site, which has allowed for the creation of a walk-out basement.

