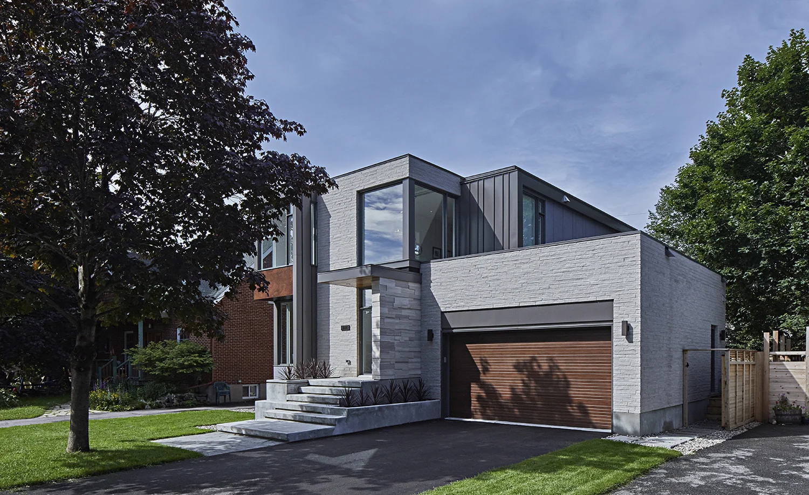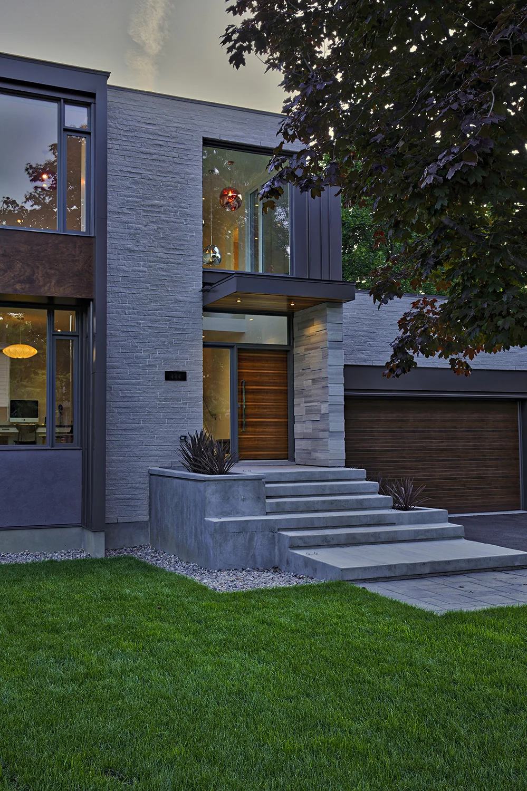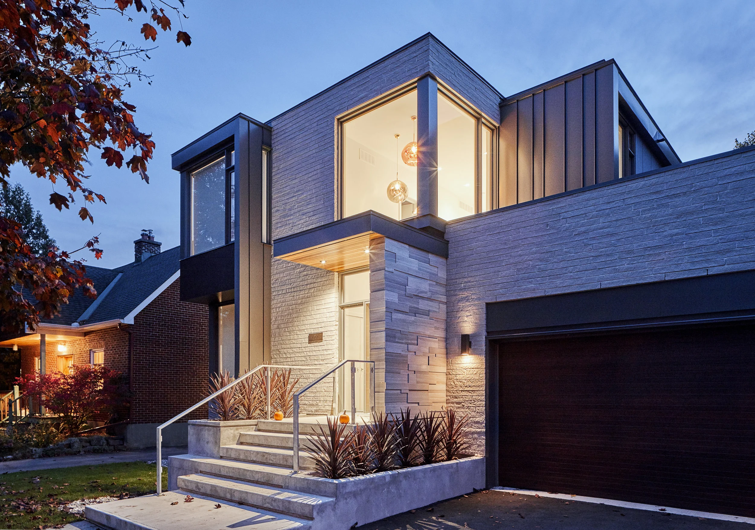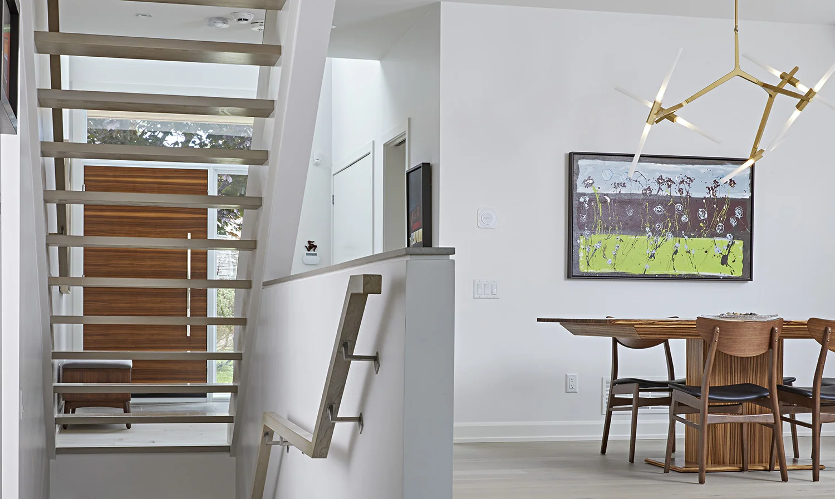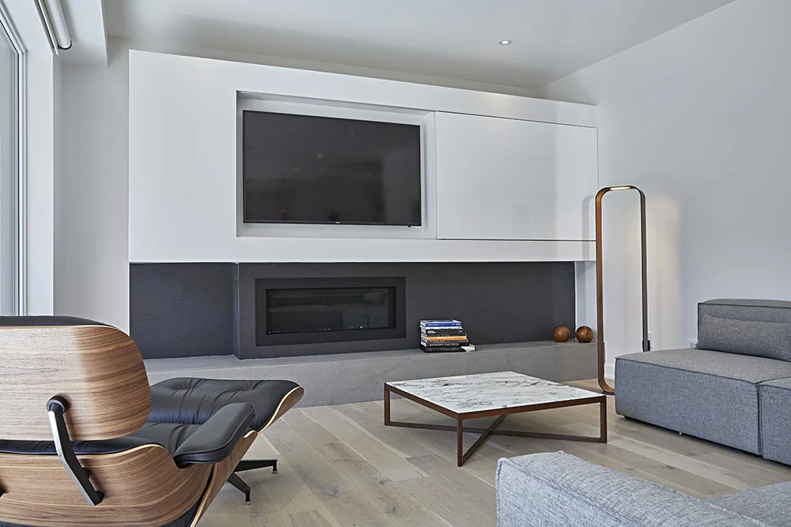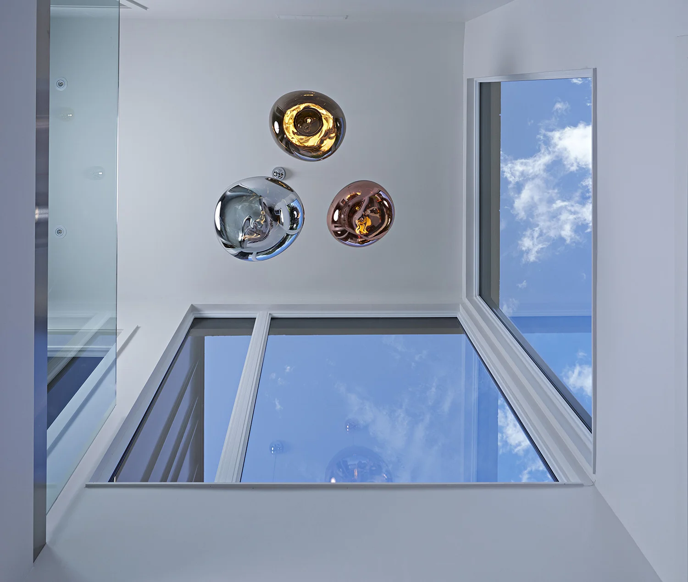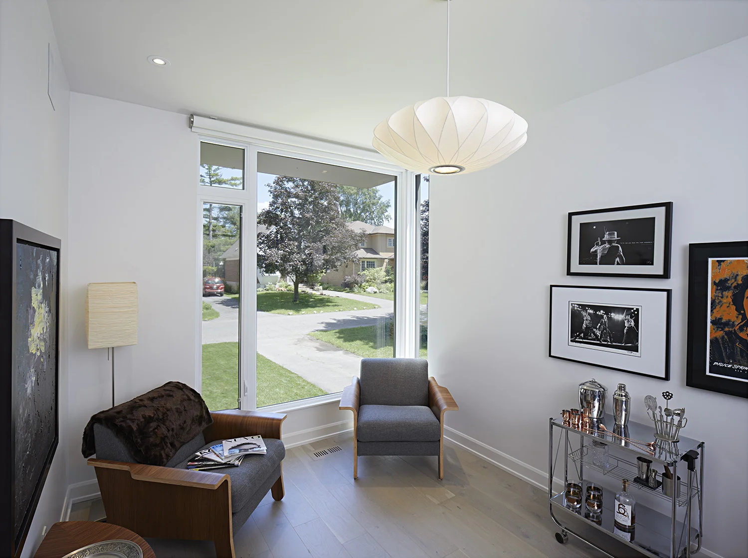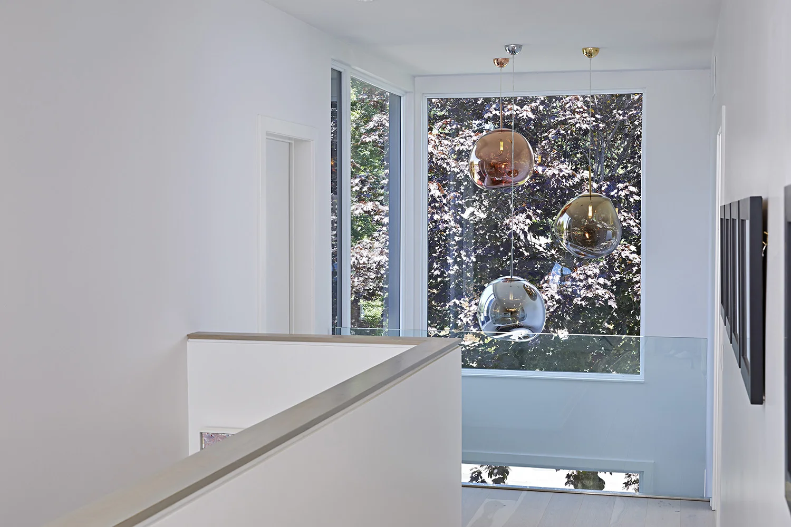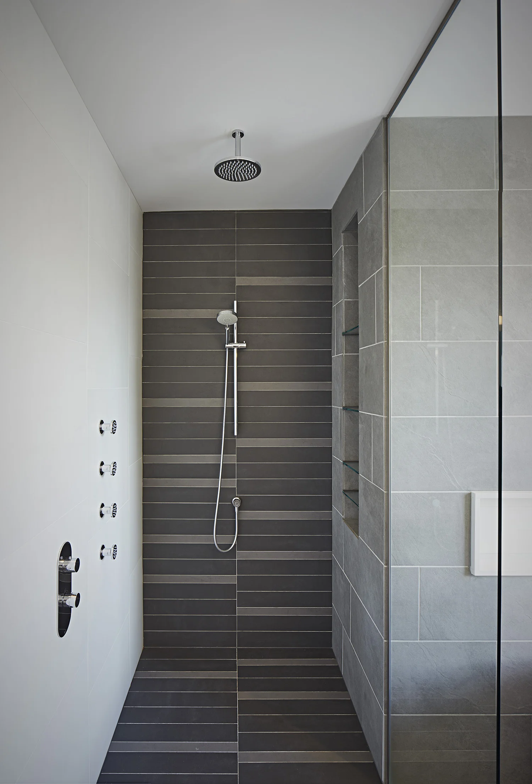BRENNAN RESIDENCE
// This home investigates ideas of simplicity, complexity and how they can interact to create a cohesive whole. While the exterior of the project is comprised of simple forms it is realized through a complex palette of materials and articulations. Projections are framed by fins wrapped in steel cladding. The steps to the front porch, while simple in shape, are complex in their execution as the treads extend in specific locations to form planters. At the back of the house a refined wall of windows is topped with a highly expressive canopy that extends six feet from the edge of the house.
The interior spaces are interwoven. The kitchen is at the heart of the main floor and flows into the living room and the dining room. The configuration of the main floor has been designed to create a unique character for both the living and dining rooms even though there are no physical barriers separating them. The living room features a wall of windows looking over the rear yard, making it feel like a floating lounge complete with a custom fire place and TV cabinet.
The stairs enhance the intermingling of spaces. The stair from ground to second floor is an open riser stair and offers views of the living room and rear yard while the occupant is moving vertically through the space. The second floor includes an impressive double height space over the entrance complete with guard made from a single sheet of glass.
The success of this project owes to the clarity of the design between the interior spaces and the exterior articulations of the house. It is a composition of simple moves that have been put together in a complex way.
Awards:
> WINNING ENTRY | 2017 GOHBA Housing Awards - Custom Home Contemporary 2,401 - 3,500 sqft

