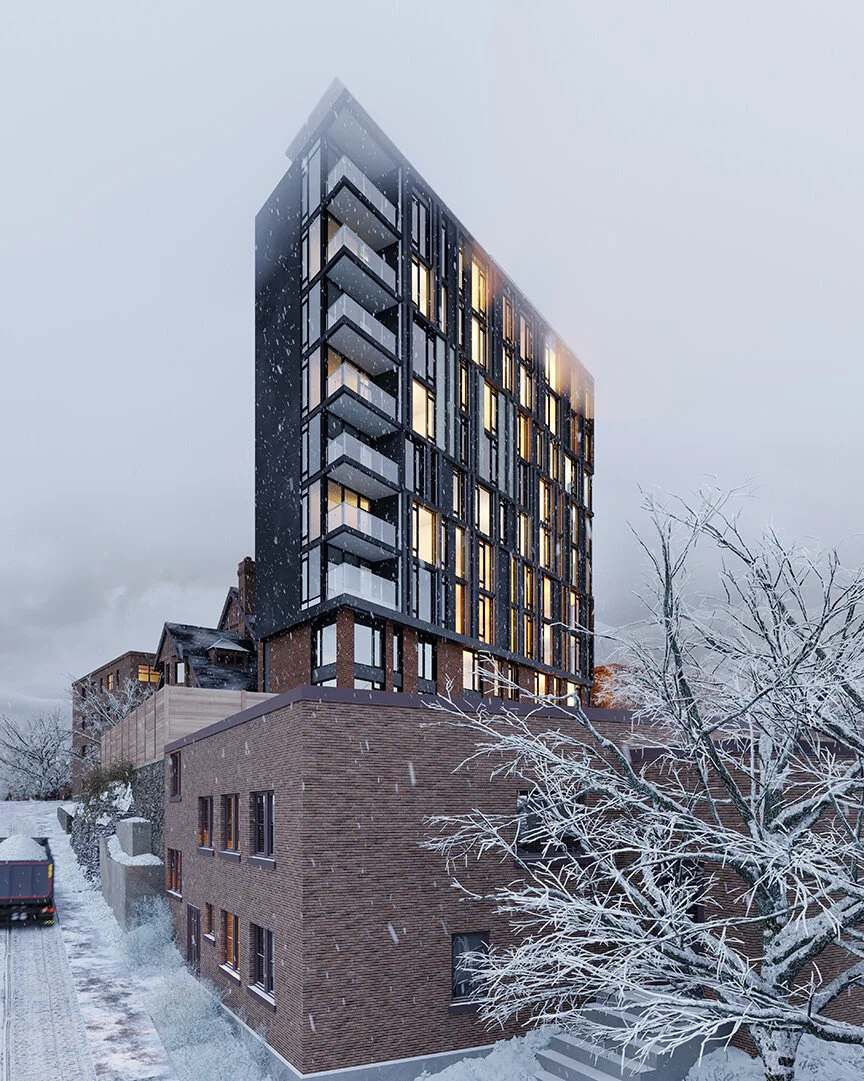593 LAURIER
// This innovative project involves the construction of a narrow 9-Storey residential building in close proximity to a truly valuable Heritage structure, the Alexander Fleck House. Careful consideration has been made with the selection of cladding materials and the passing for the podium of the new building, both being designed to compliment and enhance the existing house. The entrance into the new building is through a triple height atrium space in the gap between the two structures, which will offer interesting views into and through the building.
On the upper levels of the building, cladding materials switch to glass with precast panels on the west and north elevations. Alexander Fleck, how commissioned the original house, created his fortune in metal fabrication so we wanted to make reference to this history in the design of the building. The use of pre-cast concrete is a reference to the “component” nature of the foundry Mr. Fleck operated. The finish of the pre-cast is to be dark grey, again making reference to the finish of cold-rolled steel.





