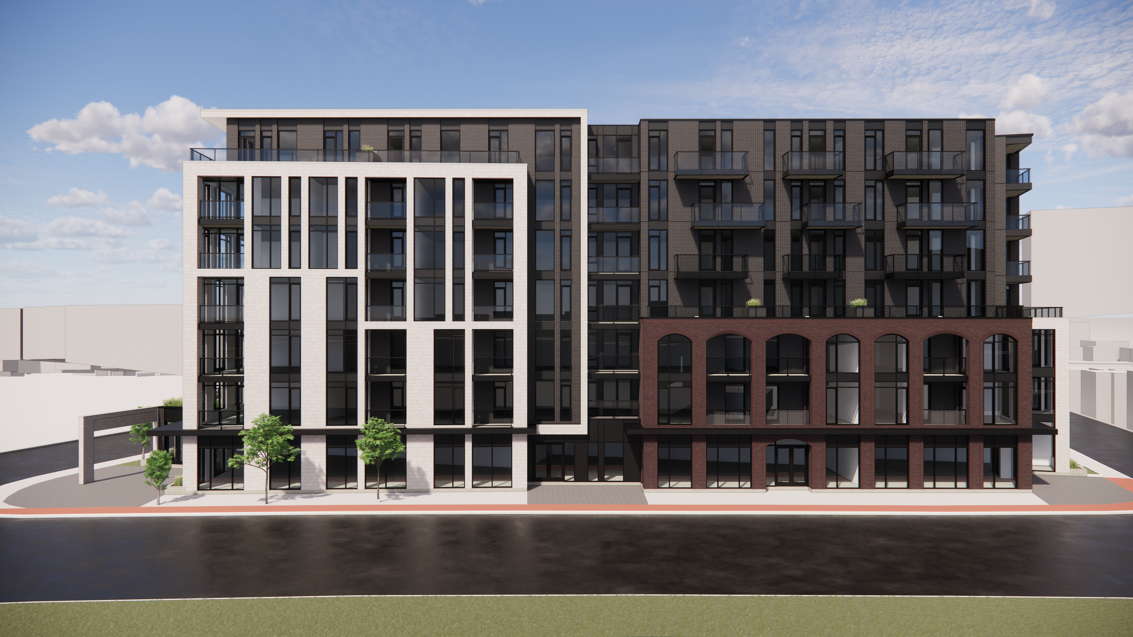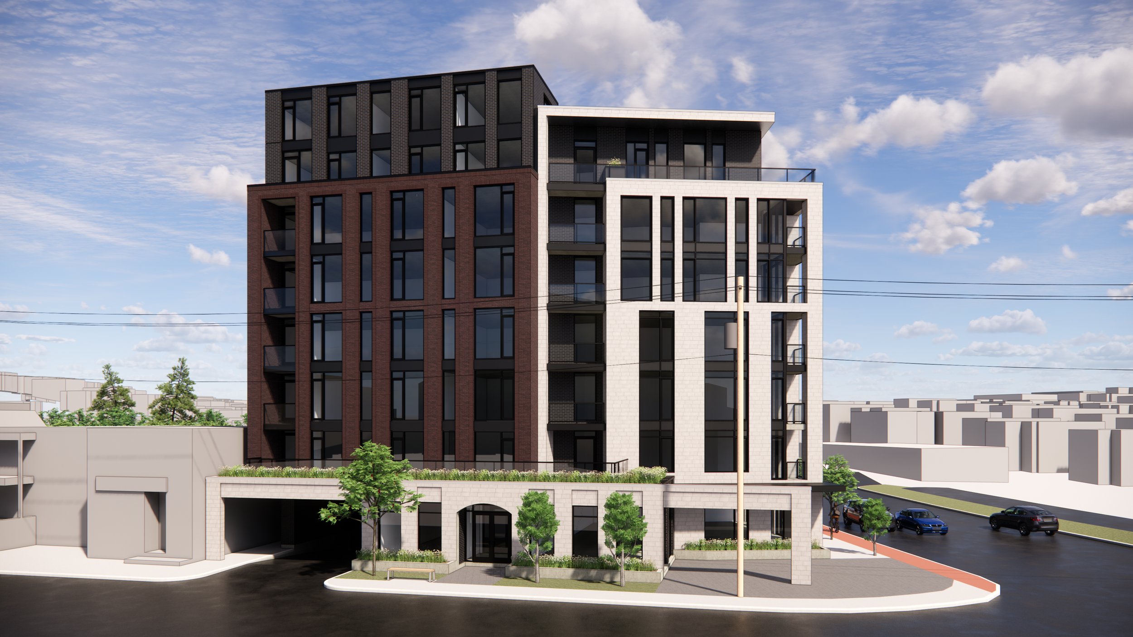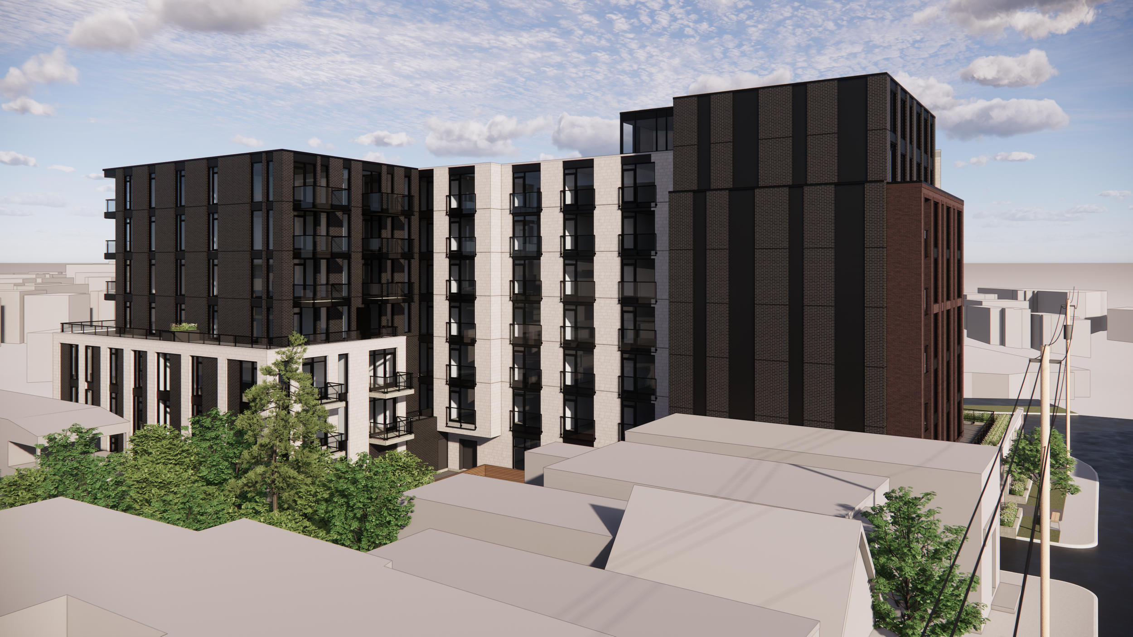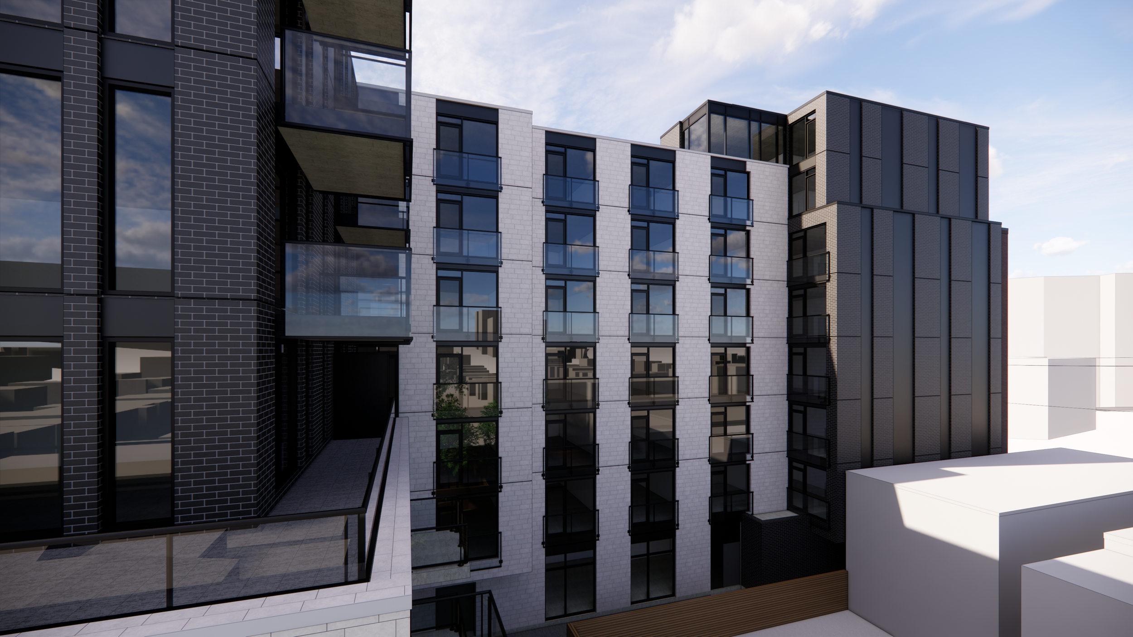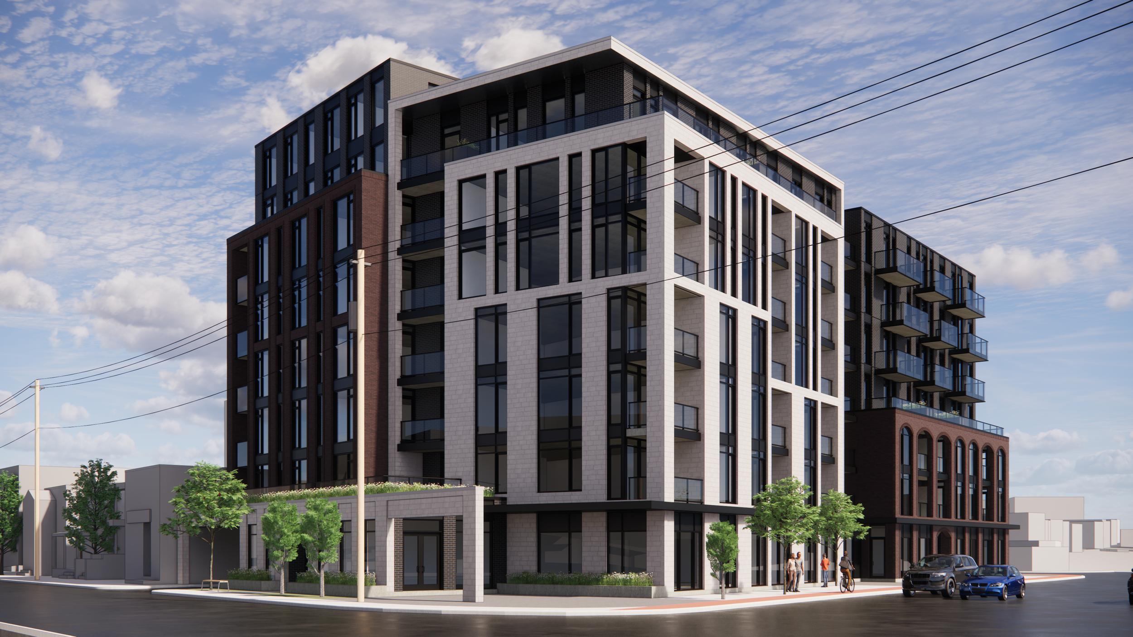47 beechwood
// The project is located on a prominent site along Beechwood Avenue, designated as a Traditional Mainstreet, within the historic Mackay sector and adjacent to the low-density New Edinburgh neighbourhood. Its visibility from key approaches, including the St. Patrick Street Bridge and eastern views, positions it as a potential focal point in the area.
To respect the surrounding context, the building’s massing is broken into smaller articulated volumes rather than a single large block, allowing more light, air, and visual variety. Traditional elements such as arches and covered entryways reference the area’s established heritage character, including forms found in New Edinburgh Square.
At eight storeys, the development introduces increased density, so a stepped massing strategy helps transition between taller buildings to the west and smaller commercial structures to the east. A six-storey stone block anchors the southwest corner, while a three-storey podium with upper-level setbacks mediates the scale. Ground-level commercial patios further break up the façade and enhance the pedestrian experience.
Materiality plays a key role in our design, with classic materials such as white architectural stone and red brick masonry, to fit into the surrounding context and integrate it with the area’s character. Overall, the development balances historic sensitivity with contemporary needs, contributing positively to the neighbourhood’s evolving streetscape.


