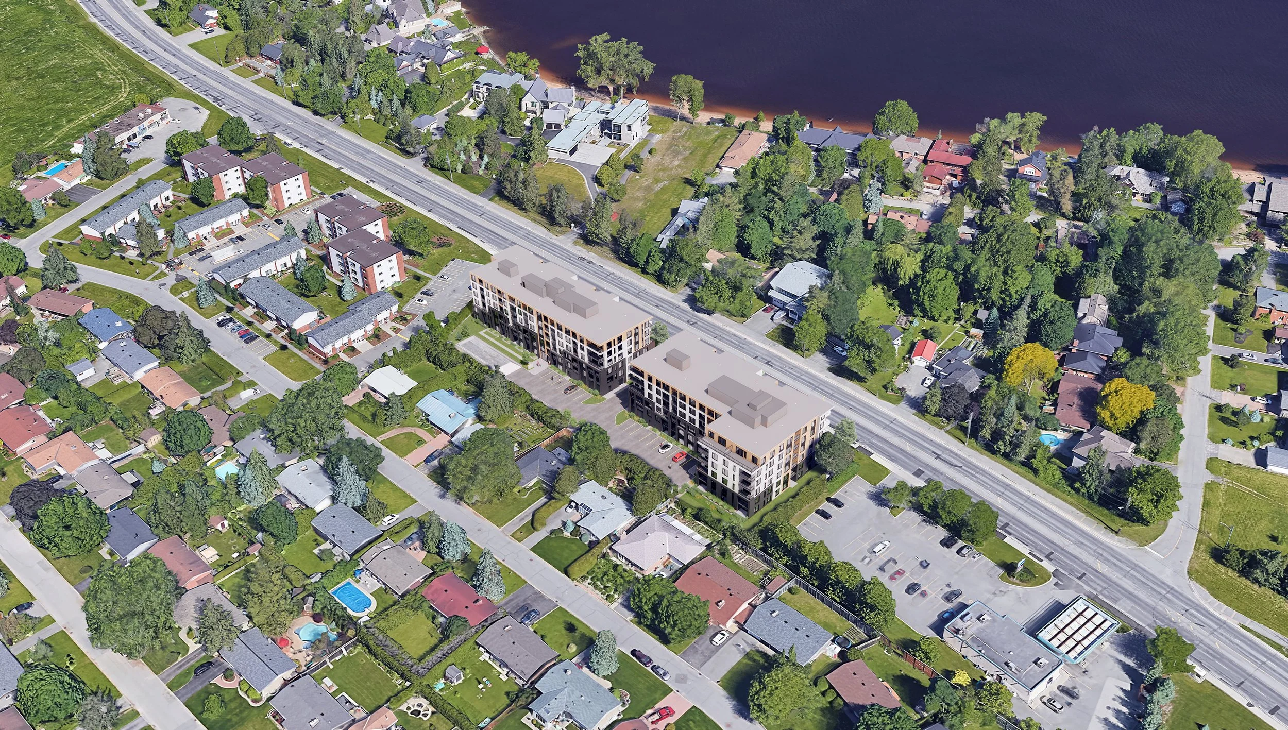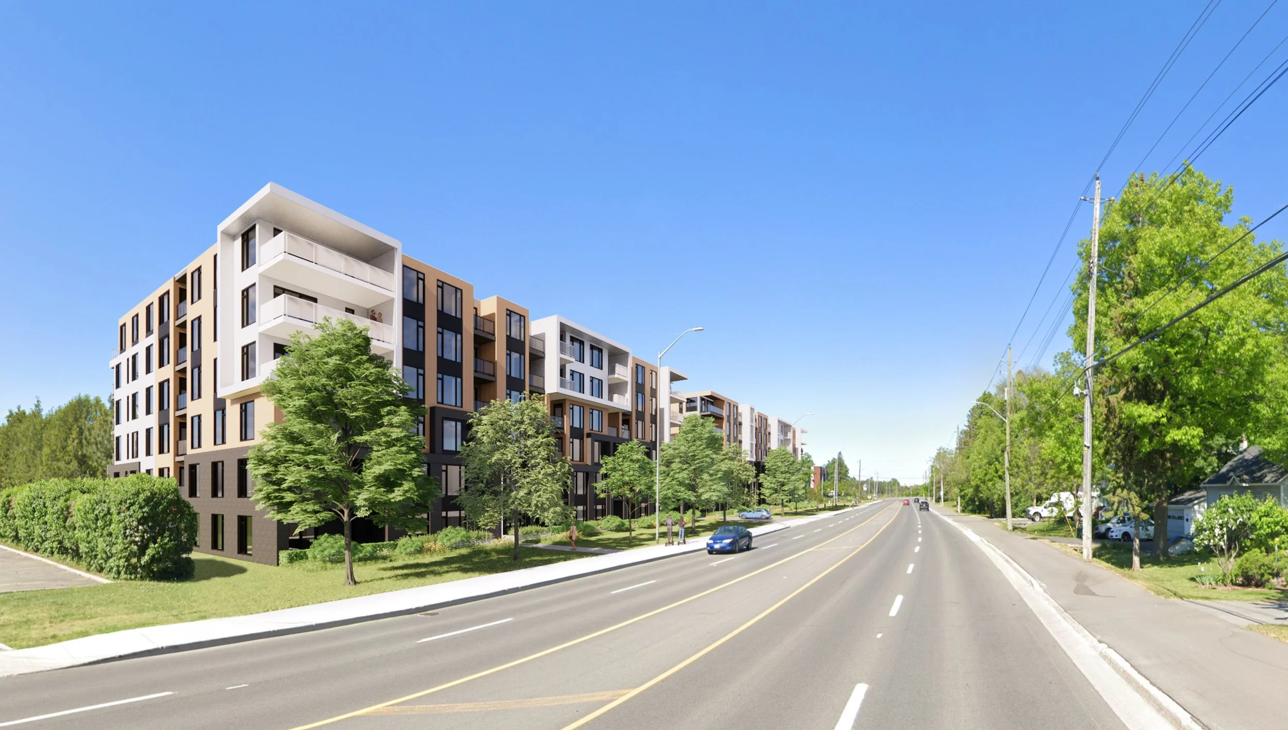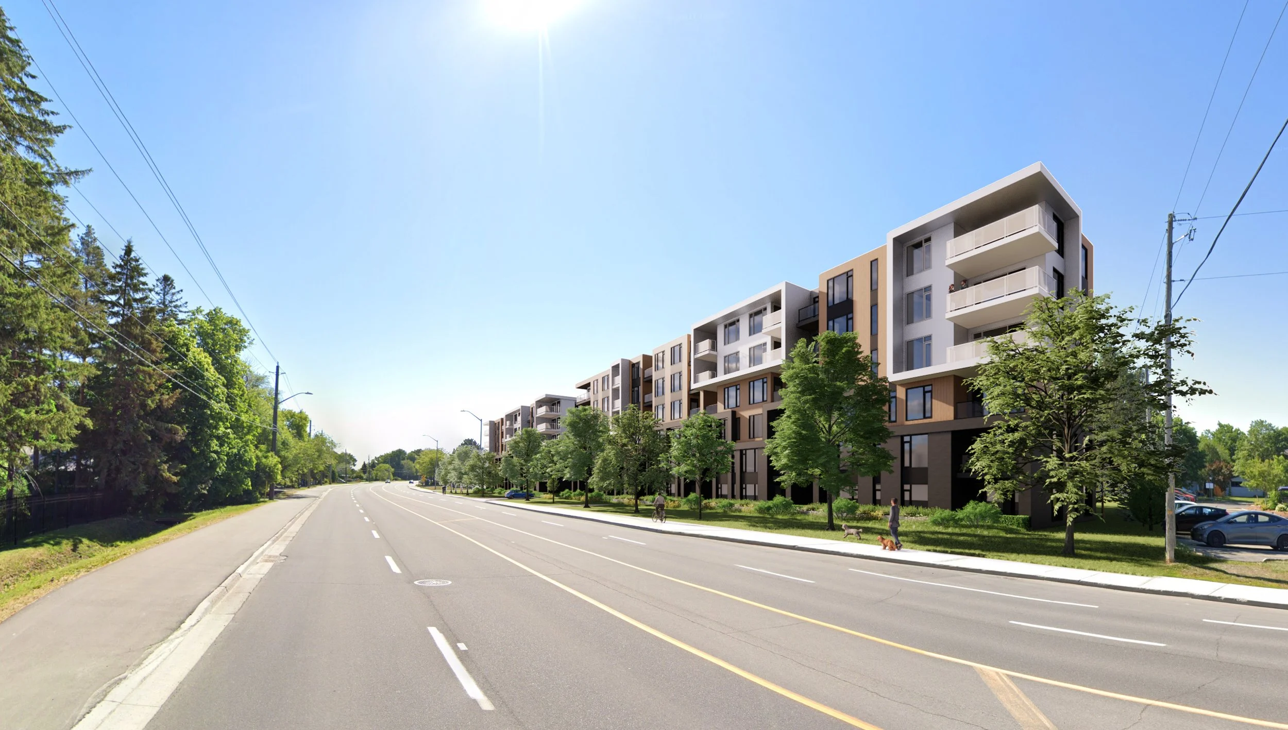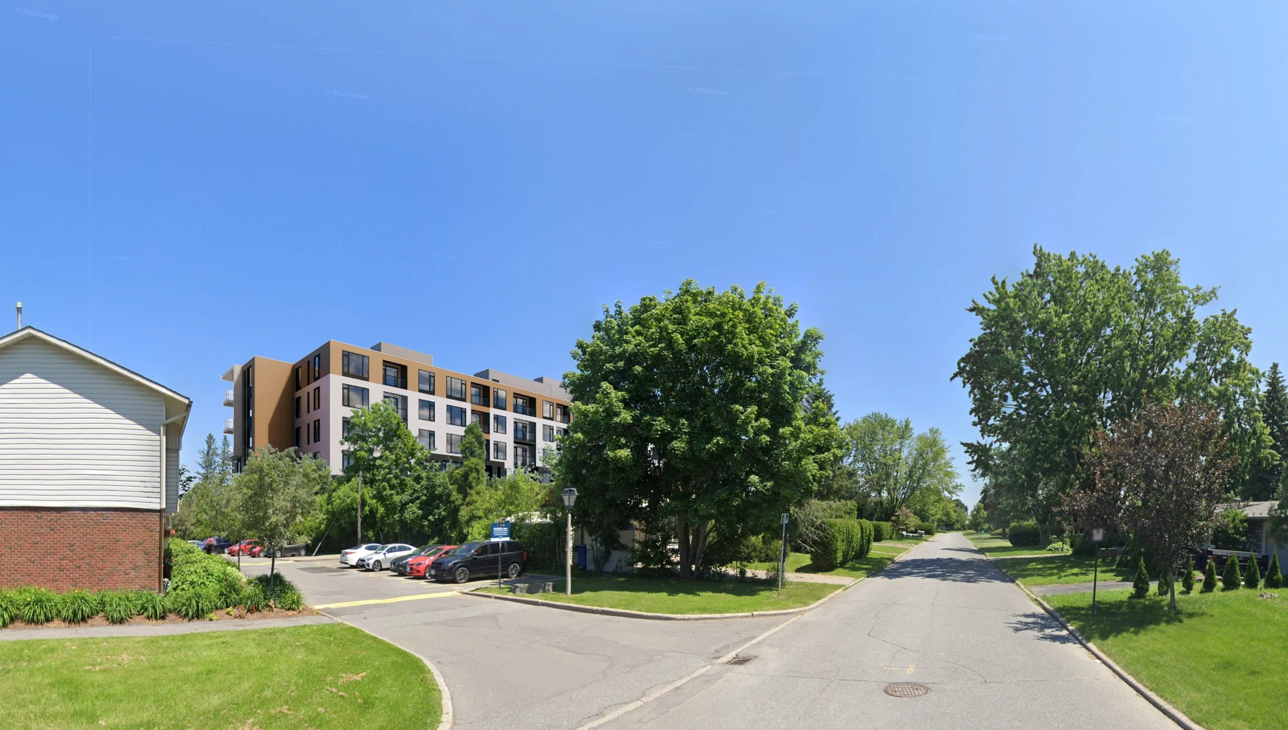3430 CARLING
// The initial proposal for this project was for a 9-Storey building, which has been revised for a 6-Storey structure. The revised design for the project represents a significant shift in the approach to the design of this unique and challenging site. The careful selection of different cladding material on the upper level reduces the visual impact of the building and makes it feel more like a 5-storey building
Along with the change in building height there has also been a shift in thinking on the articulation of the building. The podium has been adjusted to better reflect the reduced height of the project, however instead of being at a uniform height the podium alternates between 2 and 3 stories to create variation along the frontage of the building at the pedestrian level.
Instead of projecting balconies the upper levels of the building also feature recessed balconies, creating more relief in this elevation. The upper levels are then accentuated by protecting frame elements that complement the staggered heights of the podium and create interest on the higher levels of the building.
The building takes context into consideration, so at the pedestrian levels where the building is experienced at a slower speed there is more nuanced and intricate articulation. The upper levels of the building, which will be observed more typically from a vehicle, the design is far more expressive to reflect the speed in which it will be experienced.
While ‘public realm’ typically implies the area between the building and the street frontage, for this project we are equally mindful of the transition to the existing residential neighborhood to the south as well. This being the case, we are treating the rear yard as a type of public realm because this area needs to offer a respectful response to the existing housing to the south while also accommodating the majority of the visitor and vehicle traffic to the project. The rear of the building has received equal design attention to the street side with the objective of fostering an environment that is welcoming to residents and their guests, while also offering transition to the houses to the south that mitigates overlook and privacy concerns and of serves as a respectful and appropriate backdrop.









