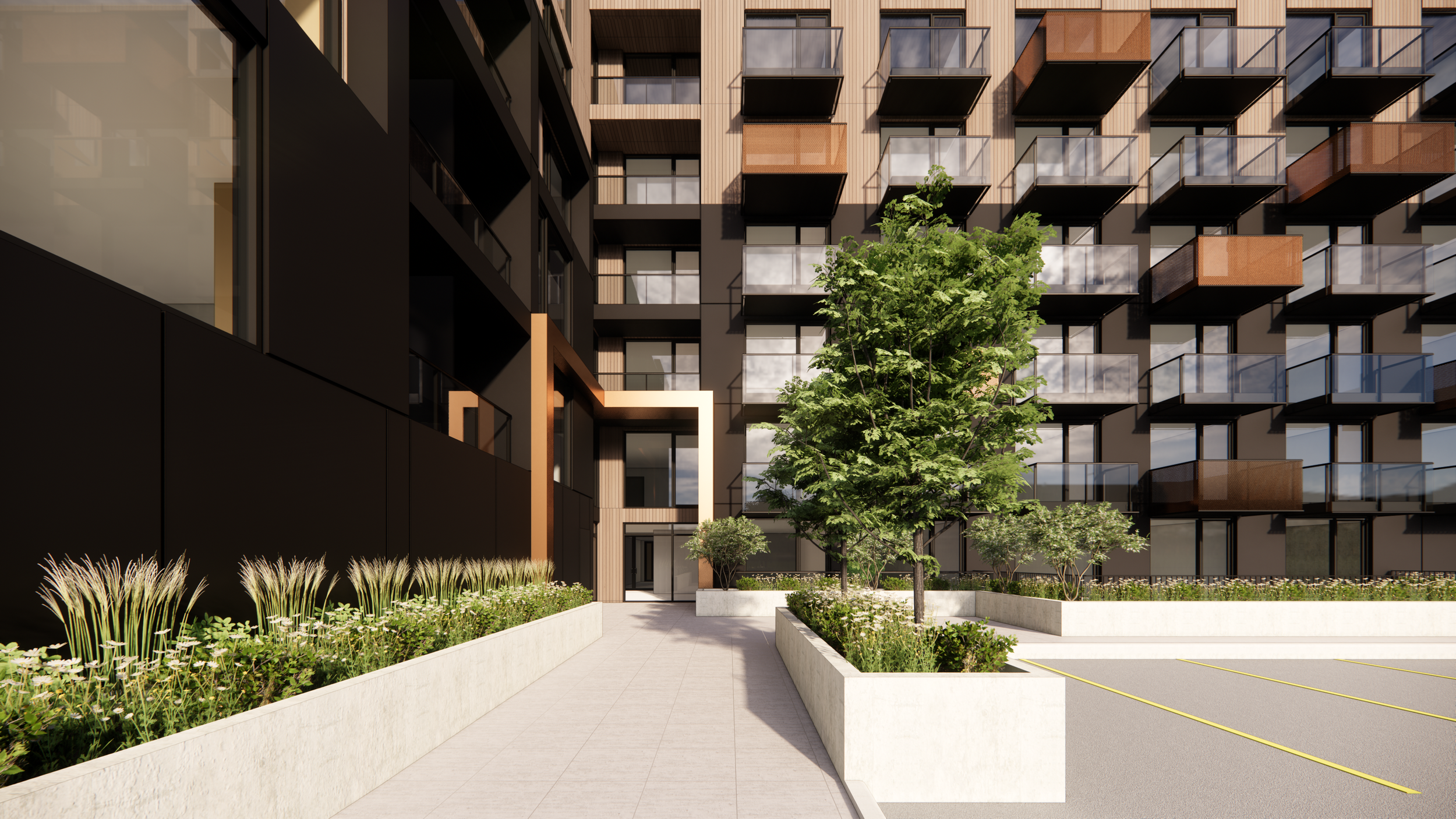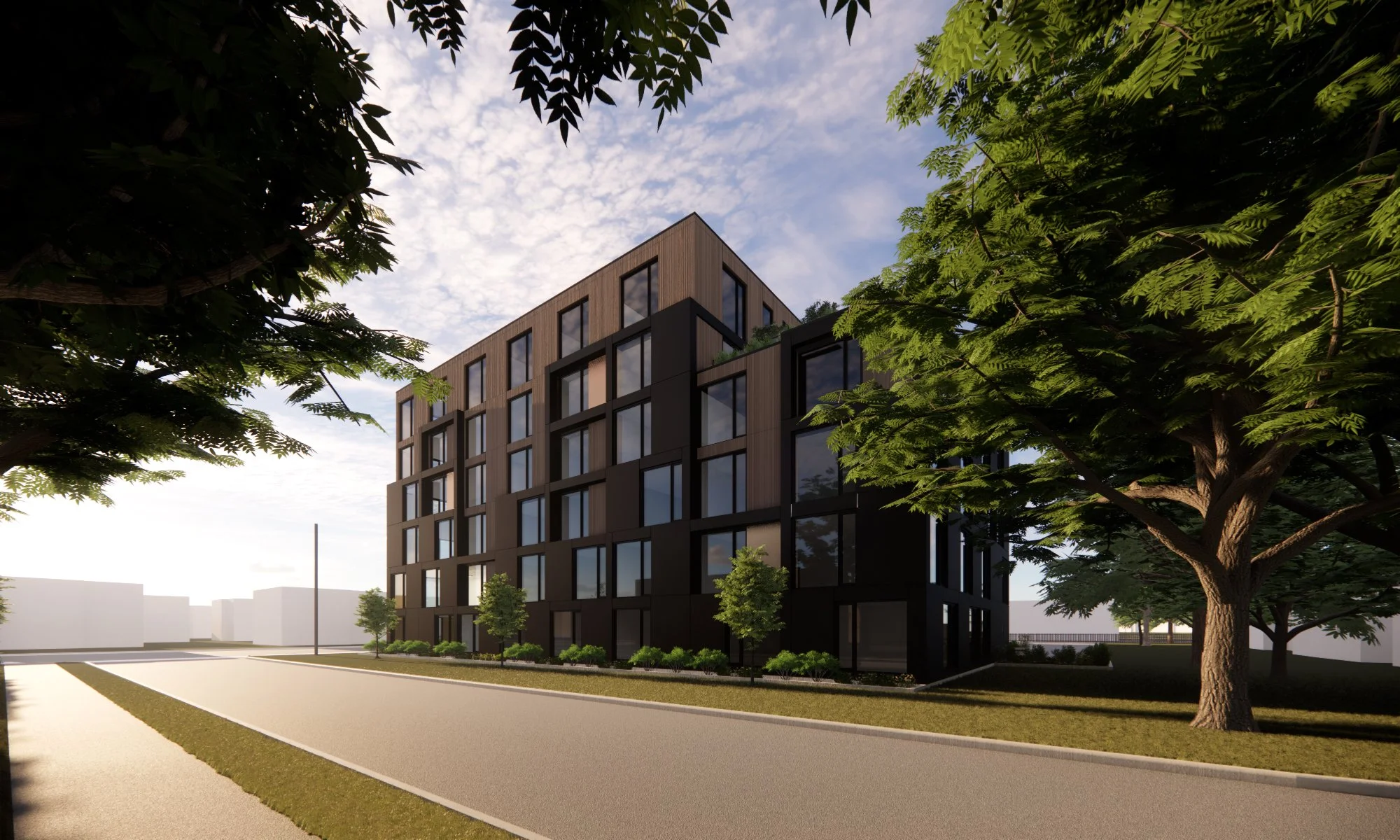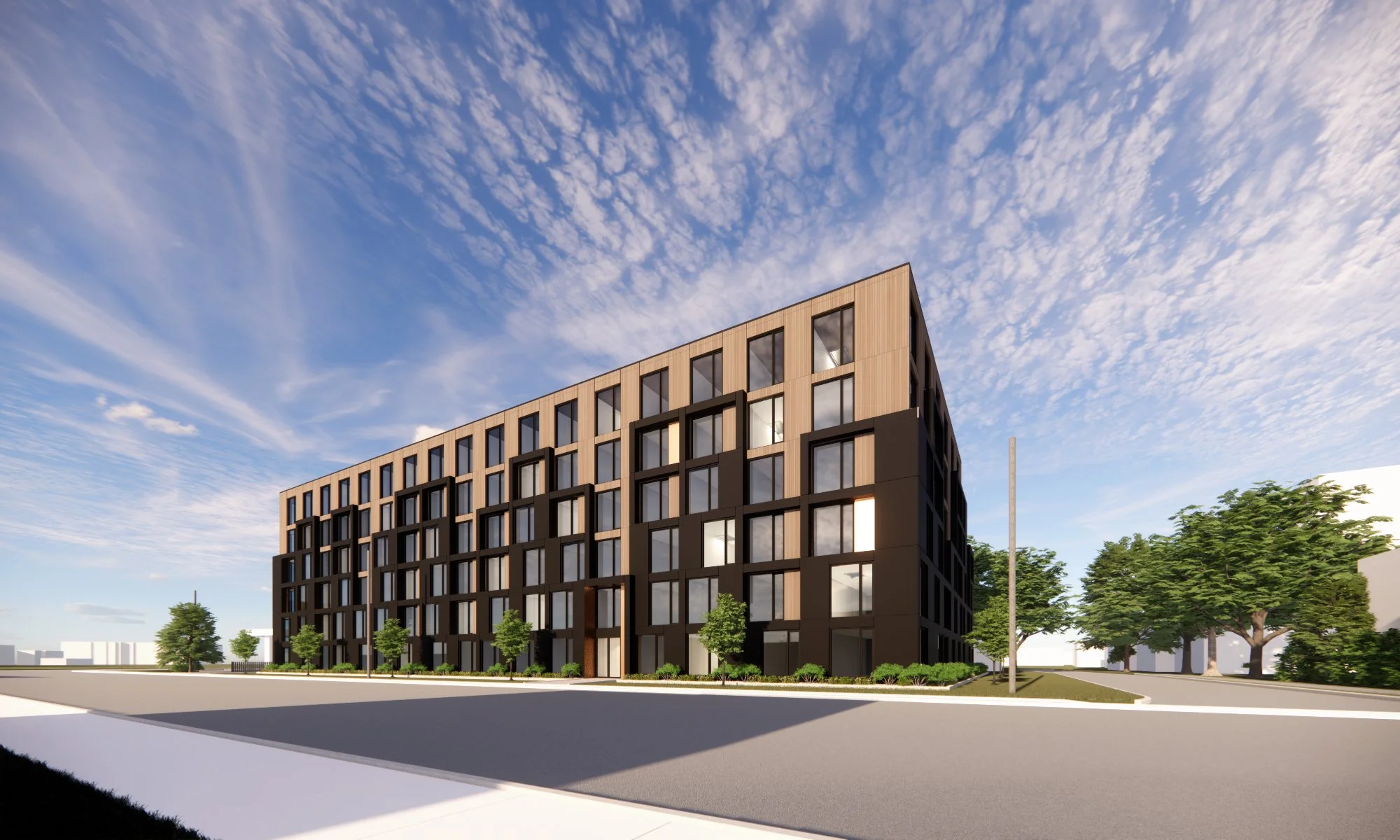1184 CUMMINGS
// The design of the public realm was focused on creating an engaging built form and façade treatment that animates the street frontage. Dark elements climb the façade in a playful way creating rhythm and variation along the east elevation while also allowing the building to step back from the street on the upper levels.
All areas of the east elevation shown with wood cladding are stepped back from those with dark cladding, allowing the building to move away from the street line as it climbs while doing so in an atypical way. Alternating volumes of dark and wood grain move up and down the east elevation of the building, creating variation and visual interest along the street frontage.
The project features a 5th floor roof terrace with extensive planting and opportunities for gardening and the growth of food. Electric car charging stations are proposed for all exterior parking spaces.
The project will be built using wood construction, either through the use of cross-laminated timber (CLT) or panelized conventional wood framing.








