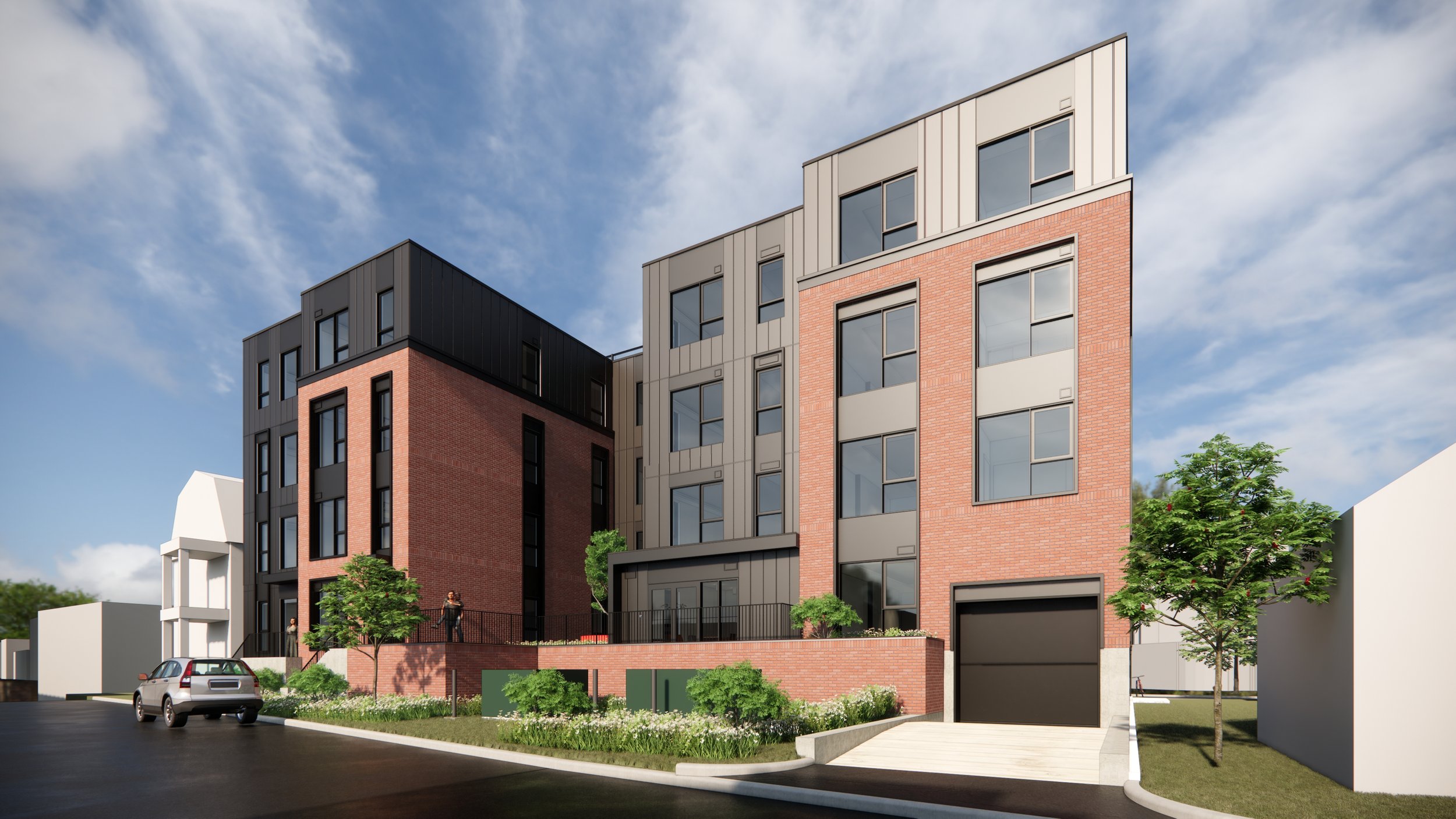10 EMPRESS
// The project is positioned on a mid-block parcel fronting Empress Street, a quiet cul-de-sac that serves as a linkage between the emerging LeBreton Flats development and the culturally rich Chinatown to the south, further connected by a pedestrian stair.
Recognizing the significance of our project’s location, straddling the intersection of various distinct zones, the architectural approach prioritizes integration into the urban fabric through a number of measures.
Situated in an area known for its heritage character, we’ve designed the building to respect and reflect the existing architectural language of the area. Our aim is not just to fit in, but to complement — ensuring our building becomes an integral part of the streetscape rather than an anomaly.
The building’s facade has been articulated into distinct bays, drawing from the rhythmic patterns of nearby heritage structures. This segmentation not only allows the structure to better integrate into its environment but also imparts a sense of identity to its tenants.
The project incorporates a strategic material transition at the fourth level, both to differentiate the building’s vertical segments and to harmonize with neighboring low-rise residences. This design choice, combined with purposeful setbacks in the front facade, cohesively integrates the building into the varied scales of Empress Street.
Material choice and detailing have been pivotal in achieving our design objectives. Drawing inspiration from the neighboring Lorne Avenue Heritage Conservation District and surrounding heritage-designated buildings, we’ve incorporated classic materials and detailing such as soldier brick coursing and accentuated cornice lines. These elements speak to the area’s history while juxtaposing them with contemporary design features. This synthesis not only anchors our building in its historical context but also symbolizes the architectural evolution of Centertown-West.




